
Voula Modern Temple
Modern Temple
Serifou & Daidalou
Modern Temple Project is a hybrid between a contemporary apartment block and an ancient ziggurat typology combining the best qualities of both. Through a series of transformations, the block is twisted and turned to ensure maximum views of the surroundings as well as eliminate the vis-a-vis between the blocks. The form of the building shifts depending on the viewer’s vantage point.While appearing a cascading series of stepping terraces from the Serifou side, it turns into a dramatic frontal glass block from the Daidalou side. The ziggurat back side of the building allows for a transition in scale between the landscaping area towards the front side cantilevering side which opens expansive views towards the Mediterranean sea. The residences in the building offer a variety of floor plans that will suit the diverse lifestyles of its tenants and balance different outdoor qualities according to its orientation. On the Serifou side, the outdoor continued terraces stay along the full perimeter offering 180 views, the opportunity for cross-ventilation, and a sense of unlimited openness for each apartment. As the Serifou side creates connections to neighbors and the landscape, the Daidalou side apartments favor on views to the Mediterranean Sea with their generous extended balconies.The overall building gains its character as a concrete monolith crafted with metal detailing, offering a balanced combination between low maintenance materials and modern finishes.
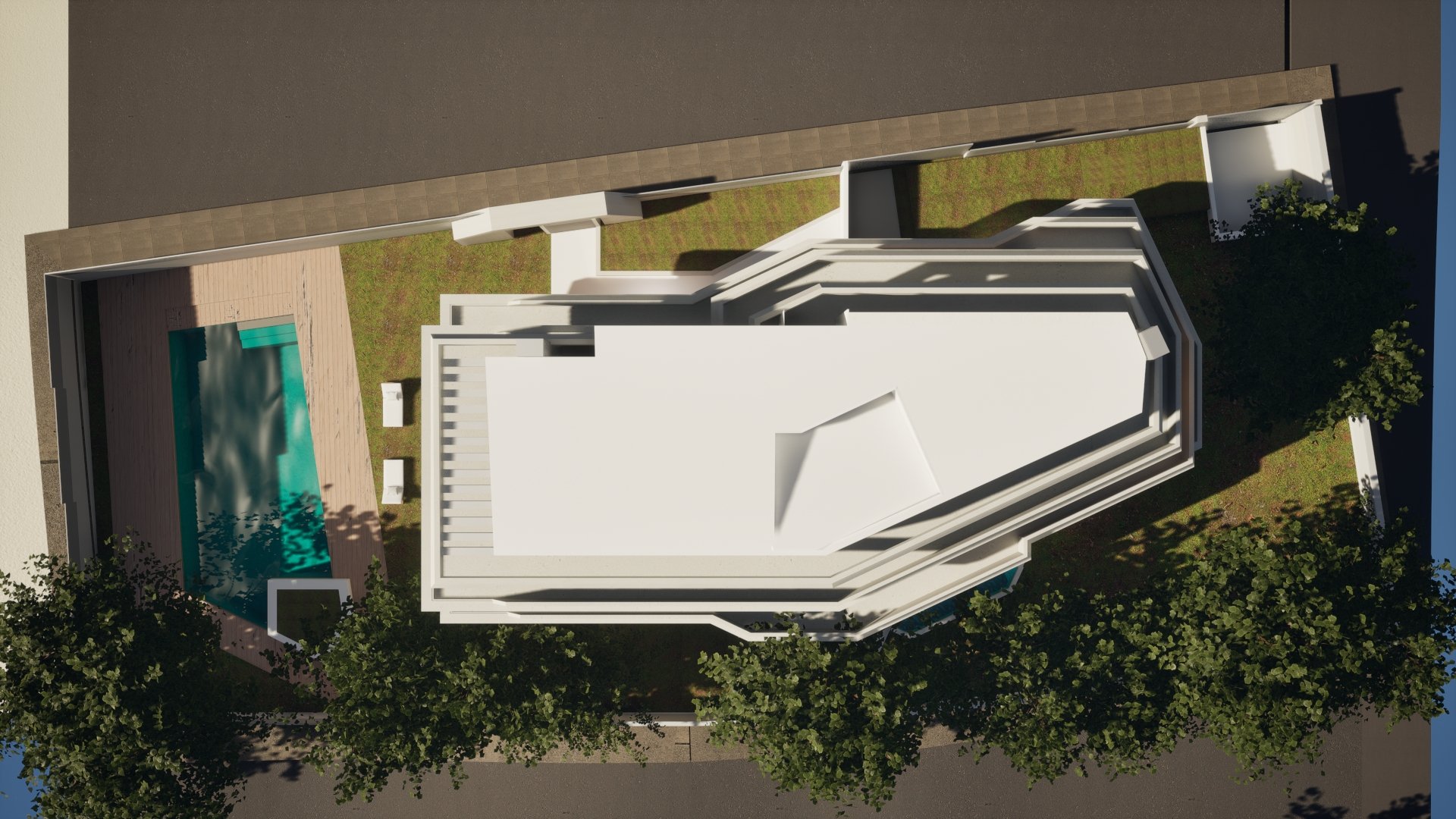

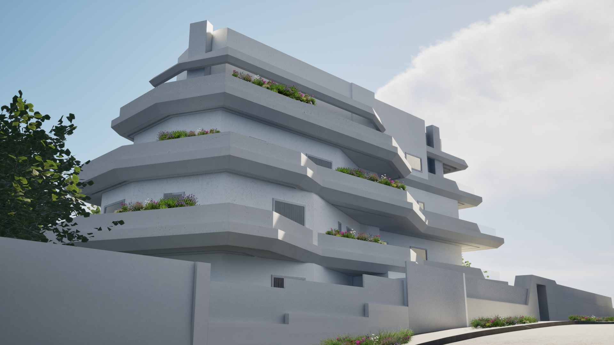
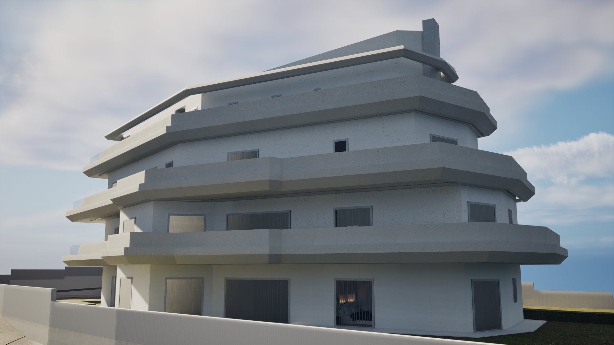
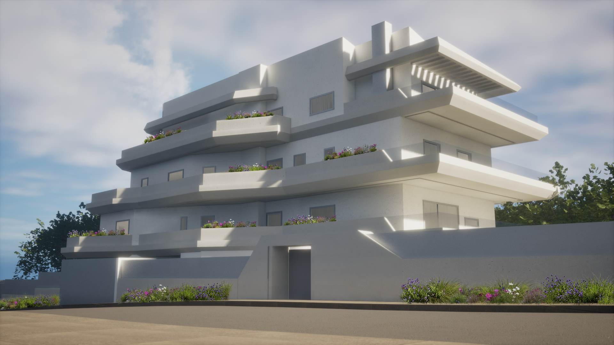
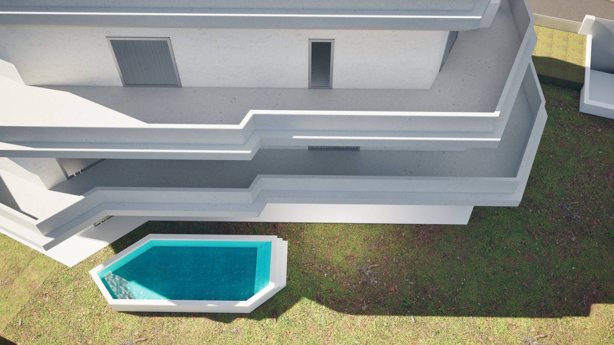
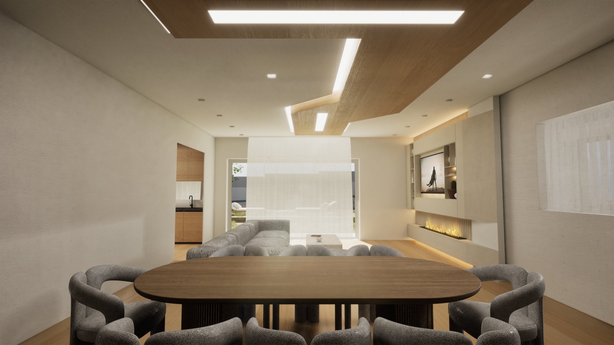
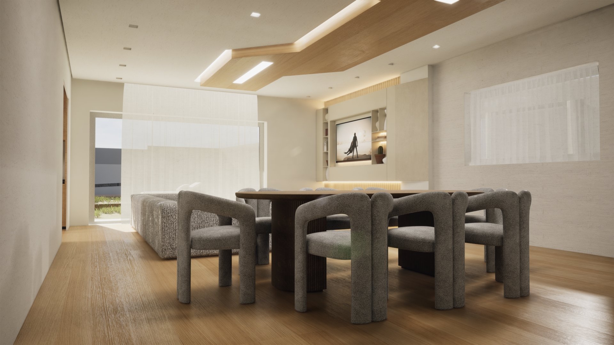
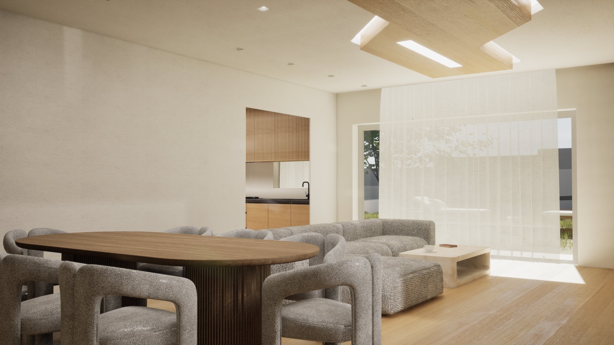
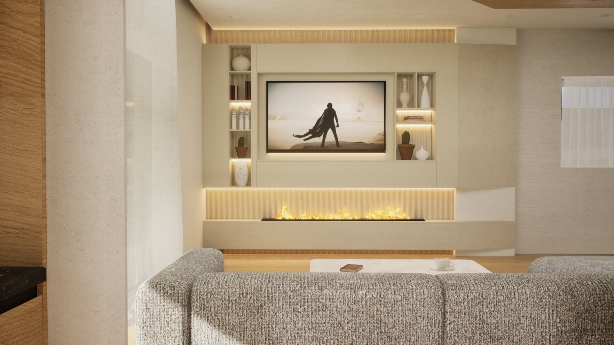
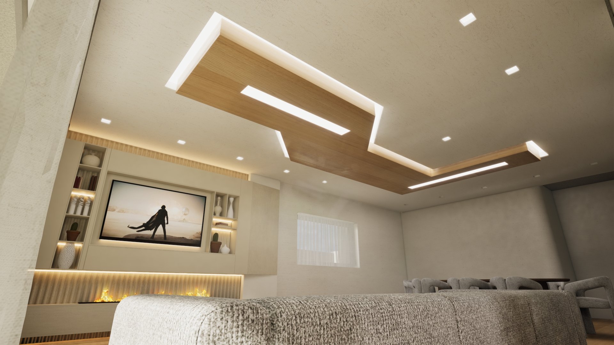
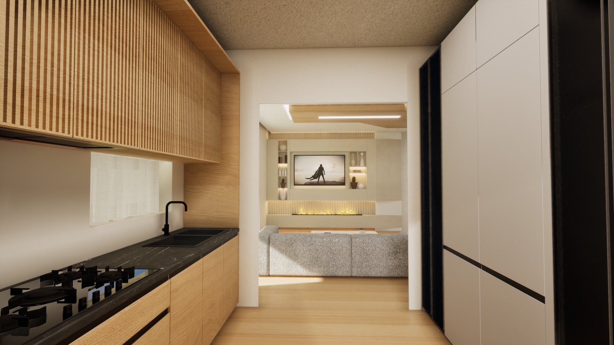
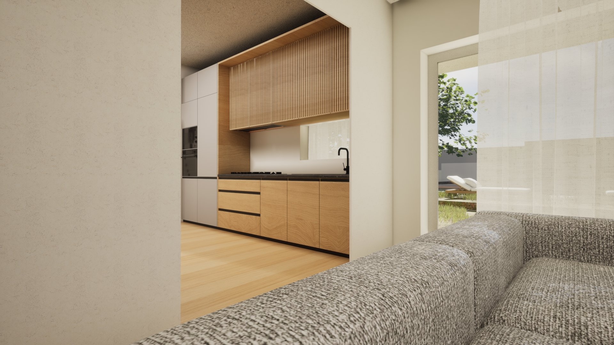
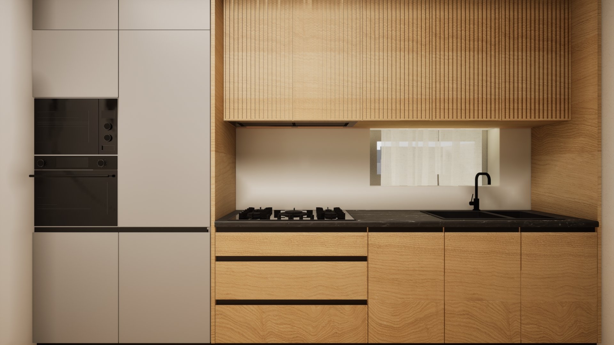
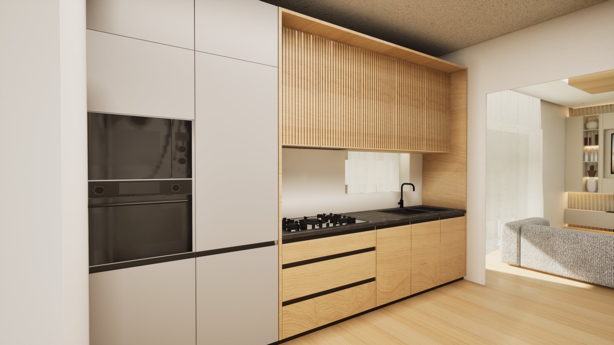
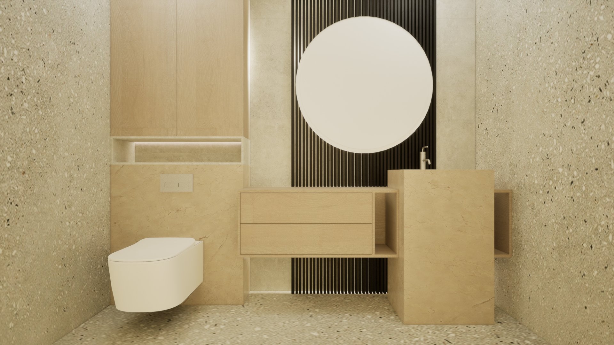
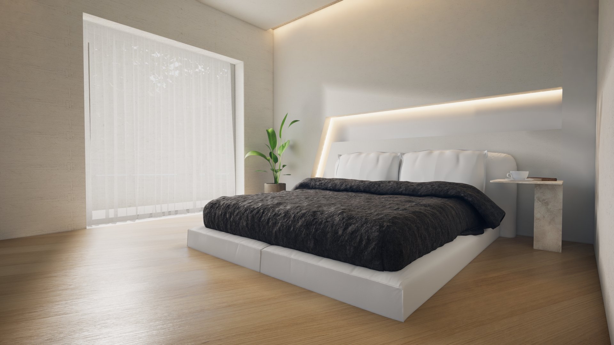
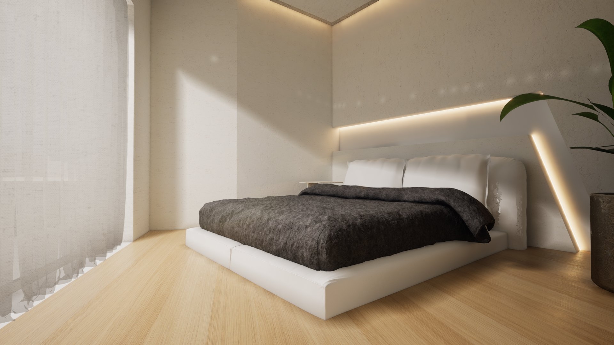
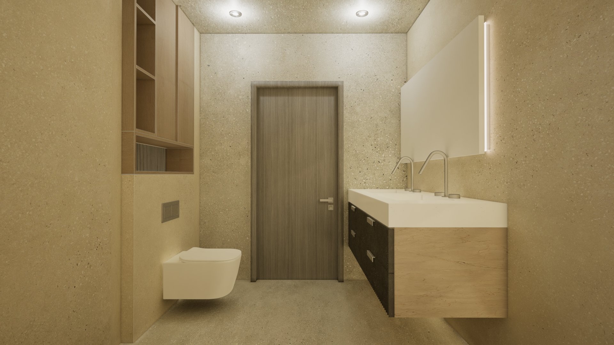
Project break down:
Site: 1.333 sq m
The projects consists of 6 units and a communal swimming pool.
Ground floor:
Unit 1: 104 sq m, 2 bedroom, bathroom, WC,kitchen, service room, private garden.
Unit 2: 132 sq m, 1 master bedroom, 2 bedroom, bathroom, kitchen, WC, service room, private garden and swimming pool.
First floor:
Unit 3: 104 sq m, 2 bedroom, bathroom, WC,kitchen, service room.
Unit 4: 132 sq m, 1 master bedroom, 2 bedroom, bathroom, kitchen,WC, service room.
Second-Third floor penthouses:
Unit 5: 157 sq m (65 sq m 3rd floor + 90 sq m 2nd floor) , 3 master bedroom, bedroom/office, bathroom, bedroom/office ,kitchen, pantry, WC, service room.
Unit 6: 171 sq m (60 sq m 3rd floor + 110 sq m 2nd floor), 3 master bedroom, bedroom/office, kitchen,pantry, WC, service room.
