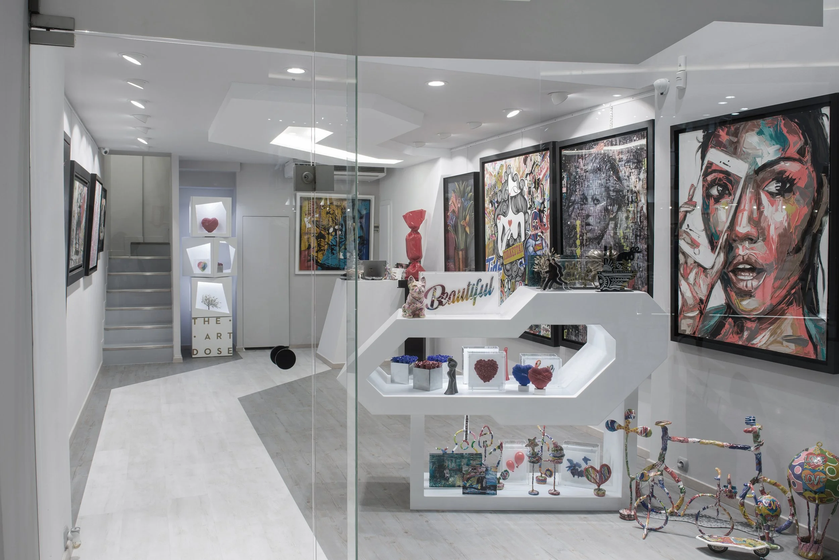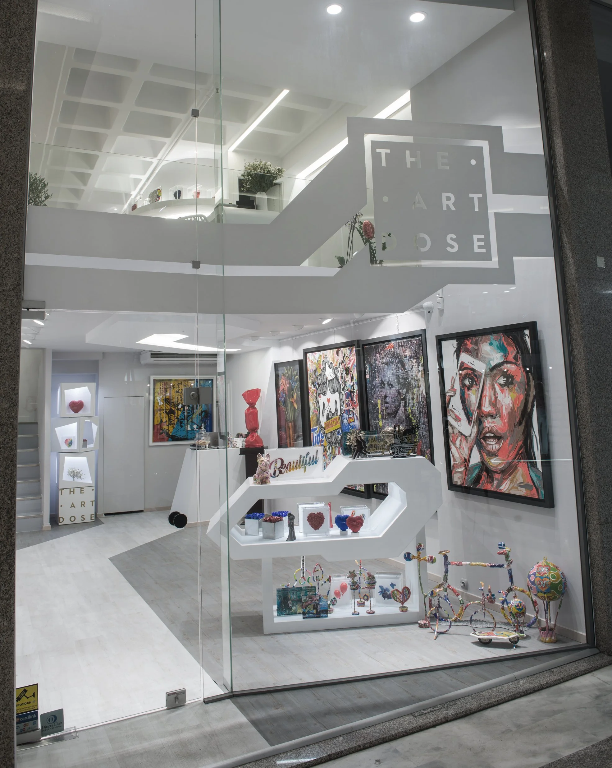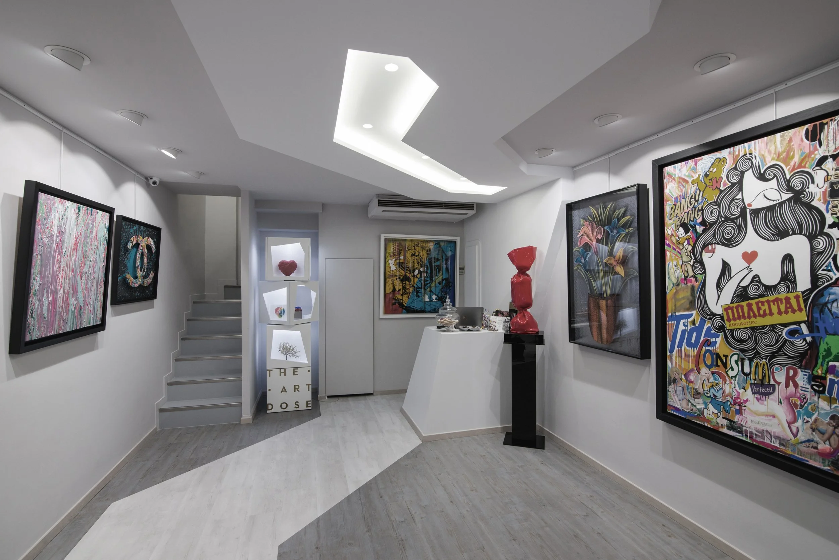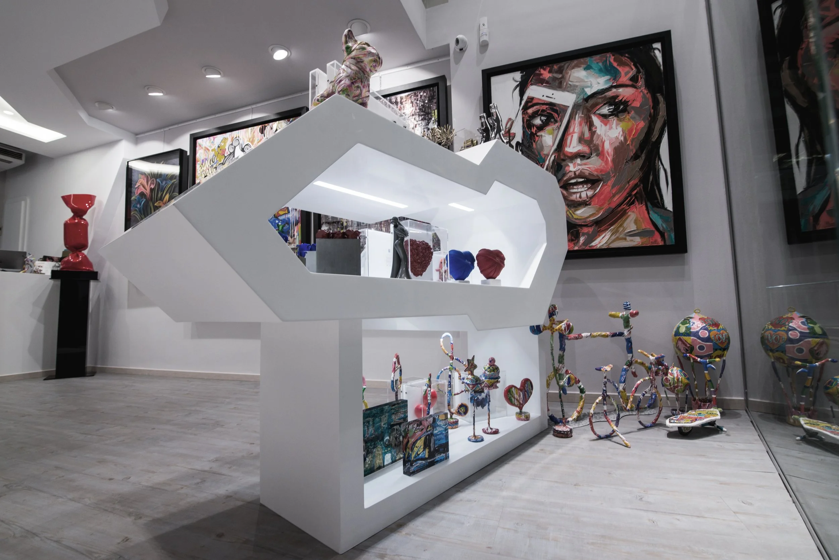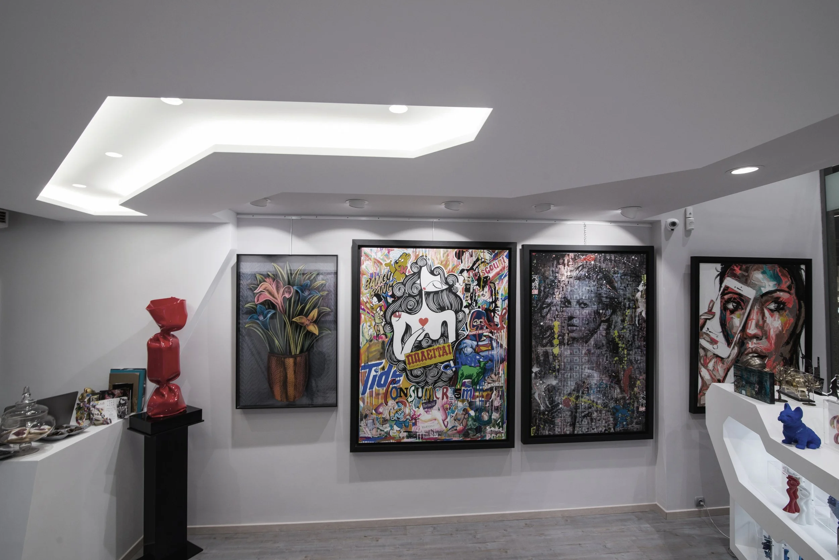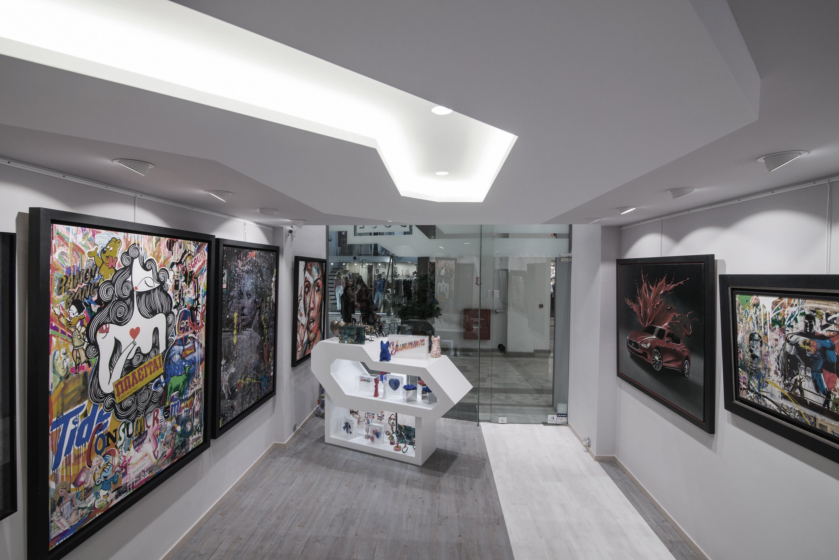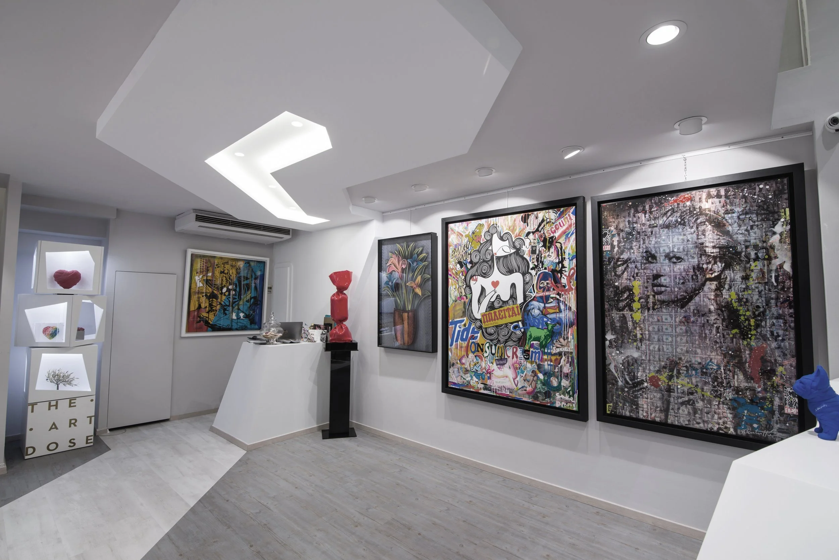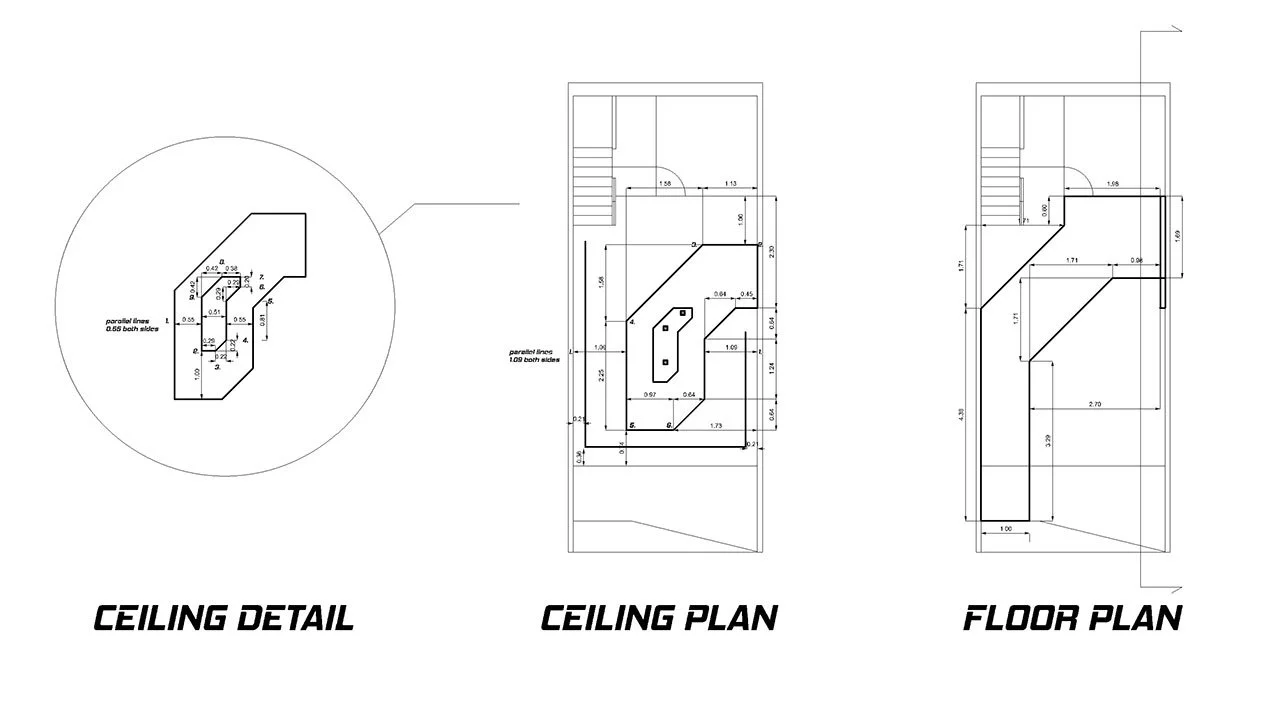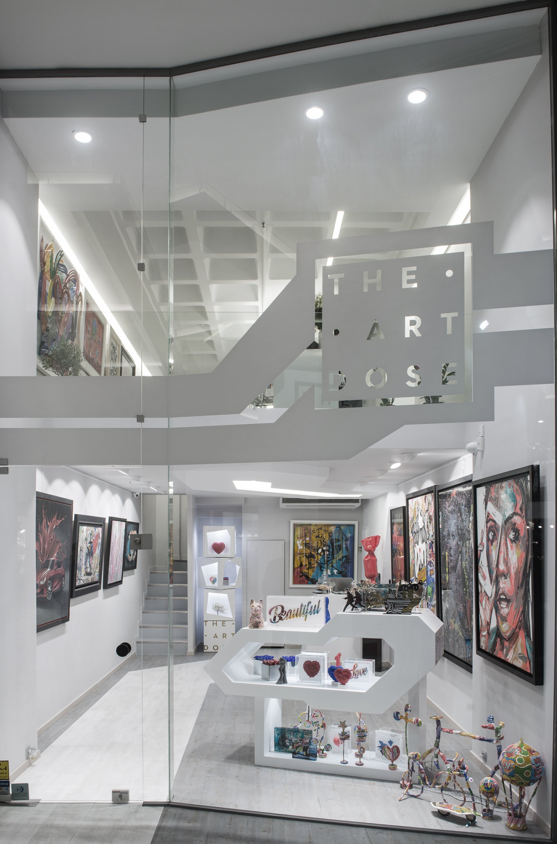THE ART-DOSE
The design intention of this project is to merge a minimal aesthetic with elegant, dynamic lines, forming a balanced and cohesive spatial composition. All vertical surfaces operate as a clean backdrop for the gallery’s artworks, while the floor, the integrated reception desk, and the sculpted ceiling take on the role of a three-dimensional, autonomous architectural element that flows through the space.
The wooden flooring acts as a guiding path, starting from the entrance and leading toward the reception area. Its logic then continues upward, becoming the main feature of the ceiling. Positioned with a precise, aerodynamic geometry, the ceiling enhances the sense of movement while regulating the overall lighting atmosphere created by its carved, angled form.
The storefront design reflects the same interior language: the geometric lines of the entrance signage and the custom fiberglass display form the final aerodynamic gestures of the architectural composition, extending the interior identity outward to the street and framing “The Art Dose” as a unified spatial experience.
The architectural studio firmly believes in the formal power of objects, placing emphasis on geometry, materiality, and sculptural expression as fundamental tools for shaping a controlled, contemporary, and visually engaging exhibition space.
